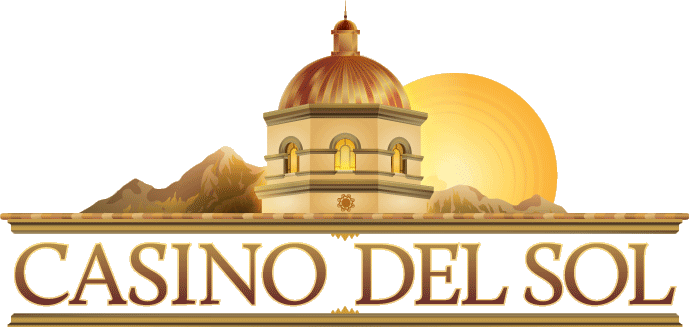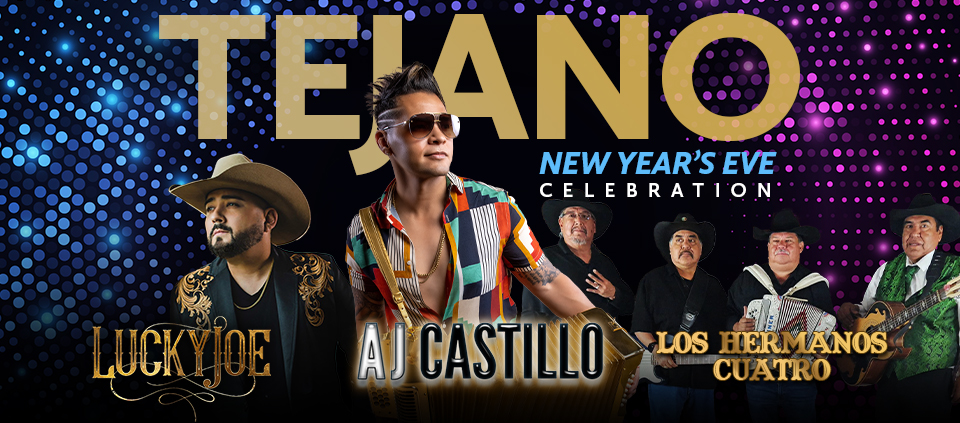The Casino Del Sol meeting rooms encompass our flexible 19,000 sq. foot Grand Ballroom. The ballroom divides into five individually accessible meeting rooms, each with soaring and dramatic ceilings, state-of-the-art audiovisual and staging capabilities, along with first-class service and attention to detail to ensure the success of your event. Three additional smaller, more intimate rooms, including a tastefully appointed boardroom, round out the meeting space offerings.
Ballrooms
-
Grand Ballroom
- Sq. Ft.: 18,000
- Theater: 1,630
- Reception: N/A
- Exhibit:
162
- Classroom: 1,000
- Banquet: 1,200
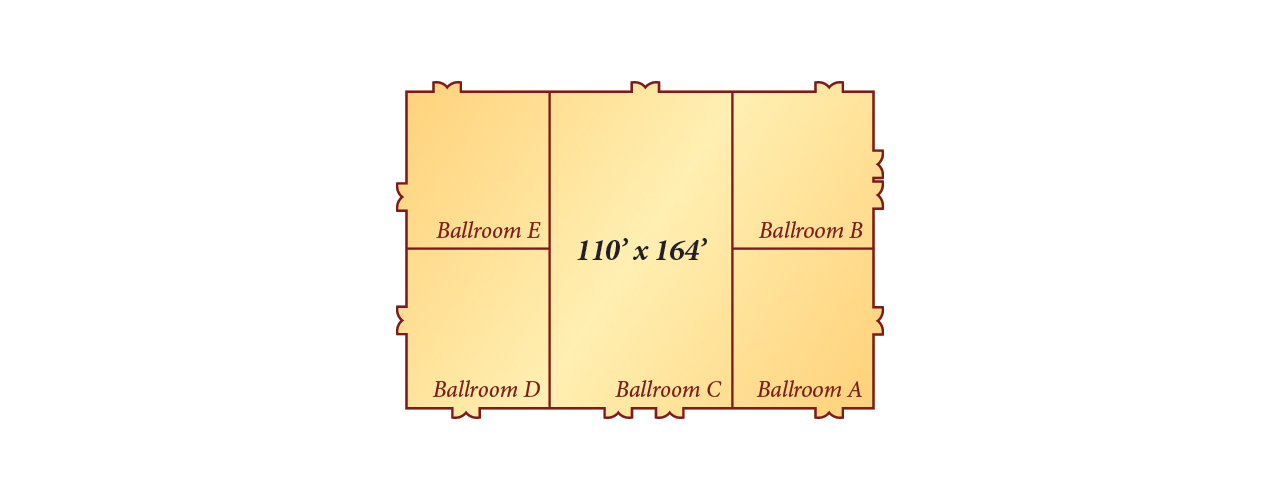
Unique in all of Tucson, the Casino Del Sol Grand Ballroom sets the standard for impressive gatherings and events. Encircled by a functional and artfully appointed pre-function area, the ballroom can accommodate up to 1,630 guests in style and comfort.
-
Ballroom A
- Sq. Ft.: 2,730
- Theater: 275
- Reception: N/A
- Exhibit:
29
- Classroom: 160
- Banquet: 160

-
Ballroom A & B
- Sq. Ft.: 5,460
- Theater: 550
- Reception: N/A
- Exhibit:
Custom
- Classroom: 320
- Banquet: 320

-
Ballroom C
- Sq. Ft.: 6,740
- Theater: 640
- Reception: N/A
- Exhibit:
custom
- Classroom: 430
- Banquet: 400

-
Ballroom A & B & C
- Sq. Ft.: 12,200
- Theater: 1,190
- Reception: N/A
- Exhibit:
Custom
- Classroom: 750
- Banquet: 720

-
Ballroom D
- Sq. Ft.: 2,900
- Theater: 275
- Reception: N/A
- Exhibit:
Custom
- Classroom: 160
- Banquet: 200
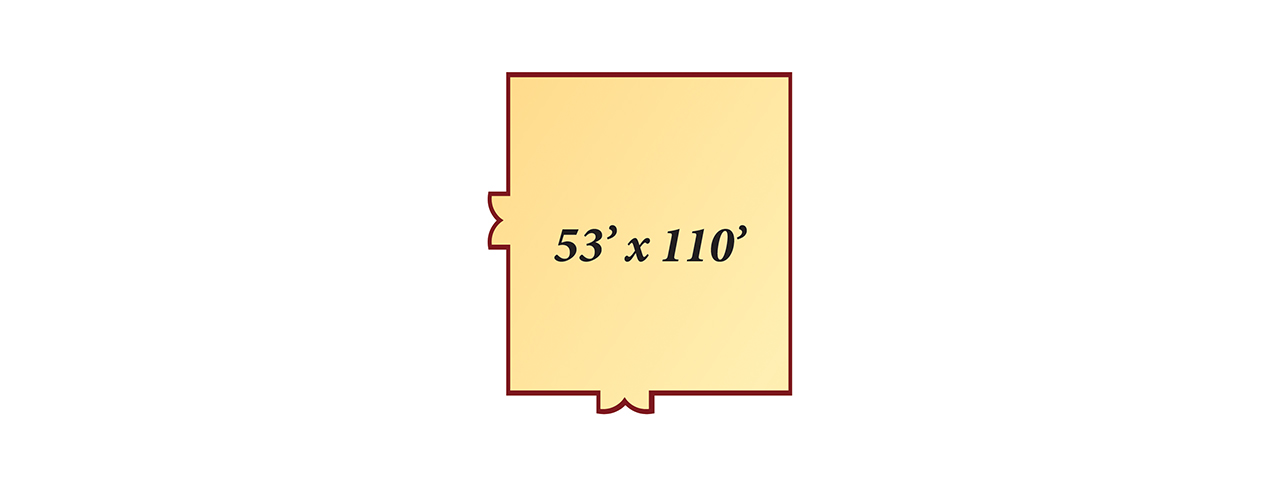
-
Ballroom D & E
- Sq. Ft.: 5,800
- Theater: 550
- Reception: N/A
- Exhibit:
Custom
- Classroom: 320
- Banquet: 400

-
Ballroom E
- Sq. Ft.: 2,900
- Theater: 275
- Reception: N/A
- Exhibit:
Custom
- Classroom: 160
- Banquet: 200

-
Ballroom C & D & E
- Sq. Ft.: 12,540
- Theater: 1,190
- Reception: N/A
- Exhibit:
Custom
- Classroom: 750
- Banquet: 800
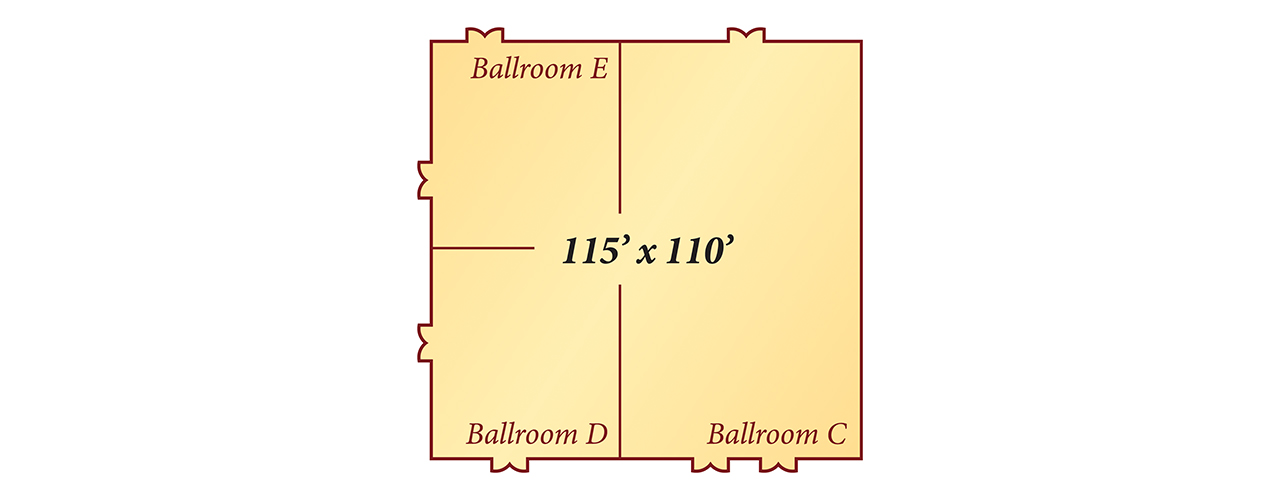
Meeting Rooms
-
Meeting Room A
- Sq. Ft.: 537
- Theater: 40
- Reception: N/A
- Exhibit:
N/A
- Classroom: 30
- Banquet: 30

-
Meeting Room B
- Sq. Ft.: 632
- Theater: 45
- Reception: N/A
- Exhibit:
N/A
- Classroom: 35
- Banquet: 30

-
Executive Boardroom
- Sq. Ft.: 473
- Theater: N/A
- Reception:
- Exhibit: N/A
- Classroom: N/A
- Banquet: N/A

State-of-the-art conference setting with a permanent set for 12, the Executive Boardroom opens to both the Grand Ballroom Foyer and outdoor patio.
